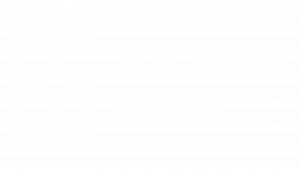
Listing Courtesy of: BRIGHT IDX / Keller Williams Real Estate Media
1181 Cherry Tree Road Aston, PA 19014
Pending (7 Days)
$380,000
MLS #:
PADE2082956
PADE2082956
Taxes
$6,765(2025)
$6,765(2025)
Lot Size
0.33 acres
0.33 acres
Type
Single-Family Home
Single-Family Home
Year Built
1980
1980
Style
Split Level
Split Level
School District
Penn-Delco
Penn-Delco
County
Delaware County
Delaware County
Listed By
Kathleen M. McGehean, Keller Williams Real Estate Media
Source
BRIGHT IDX
Last checked Feb 5 2025 at 4:23 AM GMT+0000
BRIGHT IDX
Last checked Feb 5 2025 at 4:23 AM GMT+0000
Bathroom Details
- Full Bathroom: 1
- Half Bathrooms: 2
Interior Features
- Primary Bath(s)
- Kitchen - Eat-In
- Ceiling Fan(s)
- Bathroom - Tub Shower
Subdivision
- Cherry Tree Woods
Property Features
- Below Grade
- Above Grade
- Fireplace: Brick
- Foundation: Brick/Mortar
- Foundation: Concrete Perimeter
Heating and Cooling
- 90% Forced Air
- Central A/C
Flooring
- Laminate Plank
Exterior Features
- Aluminum Siding
- Vinyl Siding
- Roof: Shingle
Utility Information
- Sewer: Public Sewer
- Fuel: Natural Gas
School Information
- Elementary School: Aston
- Middle School: Northley
- High School: Sun Valley
Stories
- 2
Living Area
- 1,882 sqft
Location
Disclaimer: Copyright 2025 Bright MLS IDX. All rights reserved. This information is deemed reliable, but not guaranteed. The information being provided is for consumers’ personal, non-commercial use and may not be used for any purpose other than to identify prospective properties consumers may be interested in purchasing. Data last updated 2/4/25 20:23





Description