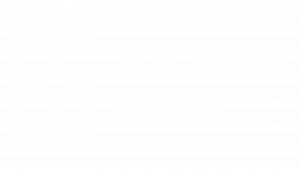


Listing Courtesy of: BRIGHT IDX / Real Of Pennsylvania
339 Scola Road Brookhaven, PA 19015
Pending (14 Days)
$325,000
MLS #:
PADE2095908
PADE2095908
Taxes
$5,302(2024)
$5,302(2024)
Lot Size
2,178 SQFT
2,178 SQFT
Type
Townhouse
Townhouse
Year Built
1987
1987
Style
Colonial
Colonial
School District
Penn-Delco
Penn-Delco
County
Delaware County
Delaware County
Listed By
Leeann Sullivan, Real Of Pennsylvania
Source
BRIGHT IDX
Last checked Jul 30 2025 at 2:52 PM GMT+0000
BRIGHT IDX
Last checked Jul 30 2025 at 2:52 PM GMT+0000
Bathroom Details
- Full Bathrooms: 2
- Half Bathroom: 1
Interior Features
- Carpet
- Ceiling Fan(s)
- Crown Moldings
- Upgraded Countertops
- Kitchen - Eat-In
- Primary Bath(s)
- Wet/Dry Bar
- Built-In Microwave
- Built-In Range
- Dishwasher
- Disposal
- Oven - Self Cleaning
- Oven/Range - Gas
- Stainless Steel Appliances
- Washer
- Dryer
- Walls/Ceilings: Dry Wall
Subdivision
- Cambridge Sq
Lot Information
- Landscaping
Property Features
- Above Grade
- Below Grade
- Foundation: Concrete Perimeter
Heating and Cooling
- Forced Air
- Central A/C
Basement Information
- Fully Finished
- Daylight
- Full
- Outside Entrance
- Rear Entrance
- Walkout Level
- Windows
Homeowners Association Information
- Dues: $75
Flooring
- Engineered Wood
- Carpet
- Luxury Vinyl Plank
- Tile/Brick
Exterior Features
- Stucco
- Roof: Shingle
Utility Information
- Utilities: Cable Tv Available
- Sewer: Public Sewer
- Fuel: Natural Gas
School Information
- Elementary School: Coebourn
- Middle School: Northley
- High School: Sun Valley
Parking
- Asphalt Driveway
Stories
- 3
Living Area
- 2,000 sqft
Location
Disclaimer: Copyright 2025 Bright MLS IDX. All rights reserved. This information is deemed reliable, but not guaranteed. The information being provided is for consumers’ personal, non-commercial use and may not be used for any purpose other than to identify prospective properties consumers may be interested in purchasing. Data last updated 7/30/25 07:52





Description