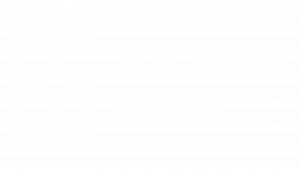


Listing Courtesy of: BRIGHT IDX / Keller Williams Main Line
104 Harvest Lane Broomall, PA 19008
Pending (15 Days)
$1,095,000
MLS #:
PADE2095928
PADE2095928
Taxes
$10,953(2024)
$10,953(2024)
Lot Size
0.26 acres
0.26 acres
Type
Single-Family Home
Single-Family Home
Year Built
1994
1994
Style
Colonial
Colonial
School District
Marple Newtown
Marple Newtown
County
Delaware County
Delaware County
Listed By
Nicole Erickson, Keller Williams Main Line
Source
BRIGHT IDX
Last checked Jul 30 2025 at 2:52 PM GMT+0000
BRIGHT IDX
Last checked Jul 30 2025 at 2:52 PM GMT+0000
Bathroom Details
- Full Bathrooms: 3
Subdivision
- Cedar Grove Farm
Property Features
- Above Grade
- Below Grade
- Foundation: Concrete Perimeter
Heating and Cooling
- 90% Forced Air
- Central A/C
Basement Information
- Full
Homeowners Association Information
- Dues: $675
Exterior Features
- Hardiplank Type
Utility Information
- Sewer: Public Sewer
- Fuel: Natural Gas
Stories
- 2
Living Area
- 4,602 sqft
Location
Disclaimer: Copyright 2025 Bright MLS IDX. All rights reserved. This information is deemed reliable, but not guaranteed. The information being provided is for consumers’ personal, non-commercial use and may not be used for any purpose other than to identify prospective properties consumers may be interested in purchasing. Data last updated 7/30/25 07:52





Description