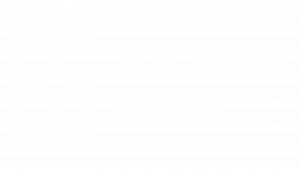


Listing Courtesy of: BRIGHT IDX / Re/Max Preferred Newtown Square
3 Hickory Lane Chadds Ford, PA 19317
Active (17 Days)
$1,225,000
MLS #:
PADE2089056
PADE2089056
Taxes
$16,022(2025)
$16,022(2025)
Lot Size
3.31 acres
3.31 acres
Type
Single-Family Home
Single-Family Home
Year Built
1983
1983
Style
Cape Cod
Cape Cod
School District
Unionville-Chadds Ford
Unionville-Chadds Ford
County
Delaware County
Delaware County
Listed By
Michael D'Adamo, Re/Max Preferred Newtown Square
Source
BRIGHT IDX
Last checked Jun 1 2025 at 2:14 AM GMT+0000
BRIGHT IDX
Last checked Jun 1 2025 at 2:14 AM GMT+0000
Bathroom Details
- Full Bathrooms: 4
- Half Bathroom: 1
Interior Features
- Primary Bath(s)
- Skylight(s)
- Ceiling Fan(s)
- Kitchen - Eat-In
- Breakfast Area
- Built-Ins
- Carpet
- Chair Railings
- Crown Moldings
- Entry Level Bedroom
- Family Room Off Kitchen
- Floor Plan - Open
- Formal/Separate Dining Room
- Kitchen - Island
- Pantry
- Recessed Lighting
- Upgraded Countertops
- Wainscotting
- Walk-In Closet(s)
- Window Treatments
- Wood Floors
- Bathroom - Stall Shower
- Bathroom - Tub Shower
- Kitchen - Table Space
- Sound System
- Whirlpool/Hottub
- Bathroom - Walk-In Shower
- Cooktop
- Oven - Wall
- Oven - Self Cleaning
- Dishwasher
- Microwave
- Refrigerator
- Stainless Steel Appliances
- Oven - Double
- Walls/Ceilings: Cathedral Ceilings
- Walls/Ceilings: 9'+ Ceilings
- Walls/Ceilings: High
- Walls/Ceilings: Vaulted Ceilings
Subdivision
- The Woods
Lot Information
- Cul-De-Sac
- Trees/Wooded
- Rear Yard
- Backs to Trees
- Landscaping
- No Thru Street
- Private
Property Features
- Above Grade
- Fireplace: Brick
- Fireplace: Stone
- Fireplace: Wood
- Foundation: Concrete Perimeter
Heating and Cooling
- Heat Pump - Electric Backup
- Forced Air
- Central A/C
Basement Information
- Full
- Daylight
- Fully Finished
- Heated
- Improved
- Interior Access
- Outside Entrance
- Walkout Level
- Windows
- Rear Entrance
- Shelving
Pool Information
- Fenced
- Heated
- In Ground
Homeowners Association Information
- Dues: $500
Flooring
- Wood
- Tile/Brick
- Hardwood
- Carpet
- Ceramic Tile
- Solid Hardwood
Exterior Features
- Wood Siding
- Stone
- Roof: Pitched
- Roof: Architectural Shingle
Utility Information
- Utilities: Cable Tv
- Sewer: On Site Septic
- Fuel: Electric
Parking
- Asphalt Driveway
- Paved Driveway
Stories
- 3
Living Area
- 3,631 sqft
Location
Disclaimer: Copyright 2025 Bright MLS IDX. All rights reserved. This information is deemed reliable, but not guaranteed. The information being provided is for consumers’ personal, non-commercial use and may not be used for any purpose other than to identify prospective properties consumers may be interested in purchasing. Data last updated 5/31/25 19:14





Description