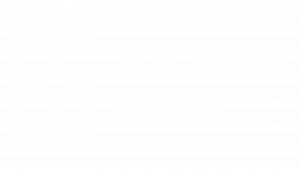


Listing Courtesy of: BRIGHT IDX / Beiler-Campbell Realtors-Kennett Square
402 S Point Drive 402 Chadds Ford, PA 19317
Active (19 Days)
$369,900
MLS #:
PADE2090560
PADE2090560
Taxes
$5,162(2024)
$5,162(2024)
Lot Size
436 SQFT
436 SQFT
Type
Townhouse
Townhouse
Year Built
1987
1987
Style
Colonial
Colonial
School District
Unionville-Chadds Ford
Unionville-Chadds Ford
County
Delaware County
Delaware County
Listed By
Jennifer D'Amico, Beiler-Campbell Realtors-Kennett Square
Source
BRIGHT IDX
Last checked Jun 1 2025 at 1:16 AM GMT+0000
BRIGHT IDX
Last checked Jun 1 2025 at 1:16 AM GMT+0000
Bathroom Details
- Full Bathrooms: 2
- Half Bathroom: 1
Interior Features
- Bathroom - Stall Shower
- Bathroom - Tub Shower
- Breakfast Area
- Ceiling Fan(s)
- Combination Kitchen/Dining
- Combination Kitchen/Living
- Floor Plan - Open
- Kitchen - Eat-In
- Pantry
- Primary Bath(s)
- Recessed Lighting
- Built-In Microwave
- Built-In Range
- Dishwasher
- Dryer - Electric
- Oven/Range - Electric
- Refrigerator
- Washer
Subdivision
- Southpoint
Property Features
- Above Grade
- Below Grade
- Foundation: Block
Heating and Cooling
- Heat Pump - Electric Backup
- Central A/C
- Ceiling Fan(s)
Basement Information
- Outside Entrance
- Unfinished
Homeowners Association Information
- Dues: $500
Flooring
- Luxury Vinyl Plank
Exterior Features
- Hardiplank Type
- Roof: Shingle
Utility Information
- Utilities: Electric Available, Water Available
- Sewer: Public Sewer
- Fuel: Electric
School Information
- Elementary School: Chadds Ford
- Middle School: Patton
- High School: Unionville
Parking
- Asphalt Driveway
Stories
- 3
Living Area
- 1,820 sqft
Location
Disclaimer: Copyright 2025 Bright MLS IDX. All rights reserved. This information is deemed reliable, but not guaranteed. The information being provided is for consumers’ personal, non-commercial use and may not be used for any purpose other than to identify prospective properties consumers may be interested in purchasing. Data last updated 5/31/25 18:16





Description