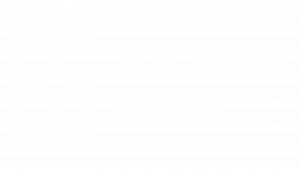


Listing Courtesy of: BRIGHT IDX / eXp Realty, LLC
320 Blanchard Road Drexel Hill, PA 19026
Pending (24 Days)
$245,000
MLS #:
PADE2081910
PADE2081910
Taxes
$5,503(2024)
$5,503(2024)
Lot Size
3,000 SQFT
3,000 SQFT
Type
Single-Family Home
Single-Family Home
Year Built
1950
1950
Style
Colonial
Colonial
School District
Upper Darby
Upper Darby
County
Delaware County
Delaware County
Listed By
Nicole Klein, eXp Realty, LLC
Source
BRIGHT IDX
Last checked Feb 5 2025 at 1:35 PM GMT+0000
BRIGHT IDX
Last checked Feb 5 2025 at 1:35 PM GMT+0000
Bathroom Details
- Full Bathroom: 1
- Half Bathroom: 1
Interior Features
- Kitchen - Eat-In
Subdivision
- Drexel Manor
Lot Information
- Front Yard
Property Features
- Above Grade
- Foundation: Slab
Heating and Cooling
- Forced Air
- Central A/C
Basement Information
- Outside Entrance
- Full
- Fully Finished
Flooring
- Fully Carpeted
Exterior Features
- Brick
- Roof: Flat
Utility Information
- Sewer: Public Sewer
- Fuel: Natural Gas
School Information
- High School: Upper Darby Senior
Parking
- Shared Driveway
Stories
- 2
Living Area
- 1,152 sqft
Location
Disclaimer: Copyright 2025 Bright MLS IDX. All rights reserved. This information is deemed reliable, but not guaranteed. The information being provided is for consumers’ personal, non-commercial use and may not be used for any purpose other than to identify prospective properties consumers may be interested in purchasing. Data last updated 2/5/25 05:35





Description