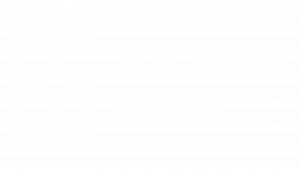


Listing Courtesy of: BRIGHT IDX / BHHS Fox & Roach-Media
110 Saude Avenue Essington, PA 19029
Active (2 Days)
$329,900
MLS #:
PADE2087232
PADE2087232
Taxes
$3,944(2024)
$3,944(2024)
Lot Size
2,178 SQFT
2,178 SQFT
Type
Single-Family Home
Single-Family Home
Year Built
1930
1930
Style
Colonial
Colonial
School District
Interboro
Interboro
County
Delaware County
Delaware County
Listed By
Lee Warren, BHHS Fox & Roach, Realtors
Source
BRIGHT IDX
Last checked Apr 4 2025 at 3:28 AM GMT+0000
BRIGHT IDX
Last checked Apr 4 2025 at 3:28 AM GMT+0000
Bathroom Details
- Full Bathroom: 1
- Half Bathroom: 1
Interior Features
- Walls/Ceilings: Dry Wall
Subdivision
- Riverwatch Condo
Property Features
- Below Grade
- Above Grade
- Foundation: Concrete Perimeter
Heating and Cooling
- Heat Pump - Electric Backup
- Hot Water
- Central A/C
Basement Information
- Windows
- Sump Pump
- Dirt Floor
Exterior Features
- Stucco
- Roof: Flat
Utility Information
- Sewer: Public Sewer
- Fuel: Electric, Natural Gas
Parking
- Fenced
- Concrete Driveway
Stories
- 3
Living Area
- 1,248 sqft
Location
Listing Price History
Date
Event
Price
% Change
$ (+/-)
Apr 02, 2025
Price Changed
$329,900
43%
100,000
Disclaimer: Copyright 2025 Bright MLS IDX. All rights reserved. This information is deemed reliable, but not guaranteed. The information being provided is for consumers’ personal, non-commercial use and may not be used for any purpose other than to identify prospective properties consumers may be interested in purchasing. Data last updated 4/3/25 20:28





Description