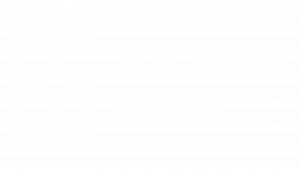
Sold
Listing Courtesy of: BRIGHT IDX / Crown Homes Real Estate
433 Iroquois Street Essington, PA 19029
Sold on 03/26/2025
$266,300 (USD)
MLS #:
PADE2081764
PADE2081764
Taxes
$3,877(2025)
$3,877(2025)
Lot Size
2,614 SQFT
2,614 SQFT
Type
Townhouse
Townhouse
Year Built
1920
1920
Style
Traditional
Traditional
School District
Interboro
Interboro
County
Delaware County
Delaware County
Listed By
Corey J Harris, Crown Homes Real Estate
Bought with
Joanne Pace, Cg Realty, LLC
Joanne Pace, Cg Realty, LLC
Source
BRIGHT IDX
Last checked Jan 29 2026 at 2:33 PM GMT+0000
BRIGHT IDX
Last checked Jan 29 2026 at 2:33 PM GMT+0000
Bathroom Details
- Full Bathroom: 1
- Half Bathroom: 1
Interior Features
- Dishwasher
- Dryer
- Microwave
- Washer
- Refrigerator
- Oven/Range - Gas
Subdivision
- Lester
Property Features
- Below Grade
- Above Grade
- Foundation: Concrete Perimeter
Heating and Cooling
- Forced Air
- Central A/C
Basement Information
- Partially Finished
Flooring
- Luxury Vinyl Plank
Exterior Features
- Brick
- Roof: Flat
Utility Information
- Sewer: Public Sewer
- Fuel: Natural Gas
Stories
- 2
Living Area
- 1,328 sqft
Listing Price History
Date
Event
Price
% Change
$ (+/-)
Disclaimer: Copyright 2026 Bright MLS IDX. All rights reserved. This information is deemed reliable, but not guaranteed. The information being provided is for consumers’ personal, non-commercial use and may not be used for any purpose other than to identify prospective properties consumers may be interested in purchasing. Data last updated 1/29/26 06:33




