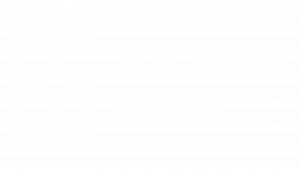


Listing Courtesy of: BRIGHT IDX / Real Of Pennsylvania
431 Crotzer Avenue Folcroft, PA 19032
Coming Soon
$299,900
MLS #:
PADE2079932
PADE2079932
Taxes
$4,119(2023)
$4,119(2023)
Lot Size
3,049 SQFT
3,049 SQFT
Type
Single-Family Home
Single-Family Home
Year Built
1958
1958
Style
Side-by-Side
Side-by-Side
School District
Southeast Delco
Southeast Delco
County
Delaware County
Delaware County
Listed By
James P Rice, Real Of Pennsylvania
Source
BRIGHT IDX
Last checked Nov 21 2024 at 7:03 AM GMT+0000
BRIGHT IDX
Last checked Nov 21 2024 at 7:03 AM GMT+0000
Bathroom Details
- Full Bathrooms: 2
Interior Features
- Walls/Ceilings: Dry Wall
- Built-In Microwave
- Stainless Steel Appliances
- Kitchen - Island
- Floor Plan - Open
Subdivision
- Folcroft
Property Features
- Below Grade
- Above Grade
- Foundation: Concrete Perimeter
Heating and Cooling
- Forced Air
- Central A/C
Basement Information
- Walkout Stairs
- Partially Finished
- Improved
Flooring
- Ceramic Tile
- Engineered Wood
Exterior Features
- Vinyl Siding
- Brick
- Roof: Architectural Shingle
Utility Information
- Sewer: Public Sewer
- Fuel: Natural Gas
Stories
- 2
Living Area
- 1,792 sqft
Location
Disclaimer: Copyright 2024 Bright MLS IDX. All rights reserved. This information is deemed reliable, but not guaranteed. The information being provided is for consumers’ personal, non-commercial use and may not be used for any purpose other than to identify prospective properties consumers may be interested in purchasing. Data last updated 11/20/24 23:03





Description