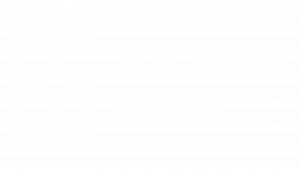


Listing Courtesy of: BRIGHT IDX / Homestarr Realty
301 Stanton Court 301 Glen Mills, PA 19342
Pending (13 Days)
$420,000
MLS #:
PADE2095910
PADE2095910
Taxes
$5,236(2024)
$5,236(2024)
Lot Size
871 SQFT
871 SQFT
Type
Townhouse
Townhouse
Year Built
1994
1994
Style
Traditional
Traditional
School District
Garnet Valley
Garnet Valley
County
Delaware County
Delaware County
Listed By
Michael Bottaro, Homestarr Realty
Source
BRIGHT IDX
Last checked Jul 30 2025 at 2:52 PM GMT+0000
BRIGHT IDX
Last checked Jul 30 2025 at 2:52 PM GMT+0000
Bathroom Details
- Full Bathrooms: 2
- Half Bathroom: 1
Subdivision
- None Available
Property Features
- Above Grade
- Below Grade
- Foundation: Slab
Heating and Cooling
- Forced Air
- Central A/C
Exterior Features
- Vinyl Siding
- Aluminum Siding
Utility Information
- Sewer: Public Sewer
- Fuel: Natural Gas
Parking
- Asphalt Driveway
- Paved Driveway
- Paved Parking
Stories
- 2
Living Area
- 1,448 sqft
Location
Disclaimer: Copyright 2025 Bright MLS IDX. All rights reserved. This information is deemed reliable, but not guaranteed. The information being provided is for consumers’ personal, non-commercial use and may not be used for any purpose other than to identify prospective properties consumers may be interested in purchasing. Data last updated 7/30/25 07:52





Description