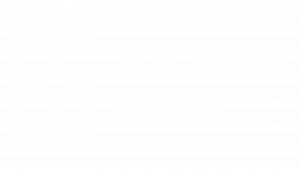


Listing Courtesy of: BRIGHT IDX / Real Of Pennsylvania
22 E Marshall Road Lansdowne, PA 19050
Active (2 Days)
$399,900
OPEN HOUSE TIMES
-
OPENSat, Sep 2112 noon - 2:00 pm
Description
22 E Marshall Rd, a beautifully updated 5-bedroom, 2-bath detached home blending character with modern amenities. Step inside to a spacious living room with a cozy wood fireplace, leading to a newly renovated kitchen featuring quartz countertops, stainless steel appliances, a tile backsplash, and a breakfast bar. The open floor plan is perfect for entertaining, with recessed lighting and a bright, airy feel. The main level also includes a rear mudroom and convenient main level laundry. Upstairs, three spacious bedrooms and a tiled bath await, with one room offering a cozy reading nook overlooking the large backyard. The third floor provides two additional bedrooms, ideal for guests or family. The finished lower level adds even more living space, including a full bath. Recent updates like new heating, air conditioning, plumbing, and electrical systems provide peace of mind and years of low maintenance living. Located just minutes from public transportation, shopping, and dining in Lansdowne, this move-in-ready home offers convenience, character and charm. Schedule your viewing today!
MLS #:
PADE2075808
PADE2075808
Taxes
$7,296(2023)
$7,296(2023)
Lot Size
6,098 SQFT
6,098 SQFT
Type
Single-Family Home
Single-Family Home
Year Built
1926
1926
Style
Colonial
Colonial
School District
William Penn
William Penn
County
Delaware County
Delaware County
Listed By
James P Rice, Real Of Pennsylvania
Source
BRIGHT IDX
Last checked Sep 19 2024 at 8:45 PM GMT+0000
BRIGHT IDX
Last checked Sep 19 2024 at 8:45 PM GMT+0000
Bathroom Details
- Full Bathrooms: 2
Interior Features
- Walls/Ceilings: Dry Wall
- Walls/Ceilings: 9'+ Ceilings
- Oven/Range - Gas
- Stainless Steel Appliances
- Refrigerator
- Microwave
- Dishwasher
- Floor Plan - Open
Subdivision
- Drexel Plaza
Property Features
- Below Grade
- Above Grade
- Fireplace: Wood
- Foundation: Brick/Mortar
Heating and Cooling
- Forced Air
- Central A/C
Basement Information
- Fully Finished
- Full
Flooring
- Tile/Brick
- Carpet
- Engineered Wood
Exterior Features
- Stucco
- Roof: Architectural Shingle
Utility Information
- Sewer: Public Sewer
- Fuel: Natural Gas
Stories
- 3
Living Area
- 2,332 sqft
Location
Disclaimer: Copyright 2024 Bright MLS IDX. All rights reserved. This information is deemed reliable, but not guaranteed. The information being provided is for consumers’ personal, non-commercial use and may not be used for any purpose other than to identify prospective properties consumers may be interested in purchasing. Data last updated 9/19/24 13:45




