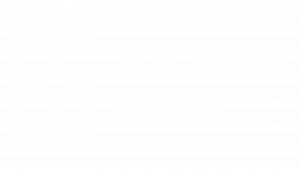


Listing Courtesy of: BRIGHT IDX / Realty One Group Focus
917 Myra Avenue Lansdowne, PA 19050
Active (5 Days)
$295,000
MLS #:
PADE2082910
PADE2082910
Taxes
$5,204(2025)
$5,204(2025)
Lot Size
2,614 SQFT
2,614 SQFT
Type
Single-Family Home
Single-Family Home
Year Built
1940
1940
Style
Traditional
Traditional
School District
William Penn
William Penn
County
Delaware County
Delaware County
Listed By
Tyrell Taylor, Realty One Group Focus
Source
BRIGHT IDX
Last checked Feb 5 2025 at 4:23 AM GMT+0000
BRIGHT IDX
Last checked Feb 5 2025 at 4:23 AM GMT+0000
Bathroom Details
- Full Bathrooms: 2
Subdivision
- Yeadon
Property Features
- Below Grade
- Above Grade
- Foundation: Concrete Perimeter
Heating and Cooling
- Hot Water
- Window Unit(s)
Basement Information
- Partially Finished
Flooring
- Wood
Exterior Features
- Aluminum Siding
- Brick
- Roof: Pitched
- Roof: Flat
Utility Information
- Sewer: Public Sewer
- Fuel: Natural Gas
Parking
- Concrete Driveway
Stories
- 2
Living Area
- 1,364 sqft
Location
Disclaimer: Copyright 2025 Bright MLS IDX. All rights reserved. This information is deemed reliable, but not guaranteed. The information being provided is for consumers’ personal, non-commercial use and may not be used for any purpose other than to identify prospective properties consumers may be interested in purchasing. Data last updated 2/4/25 20:23





Description