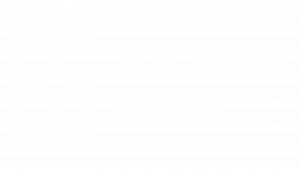


Listing Courtesy of: BRIGHT IDX / Long & Foster Real Estate, Inc.
9 Corbett Drive Upper Chichester, PA 19061
Coming Soon (11 Days)
$449,900
MLS #:
PADE2095882
PADE2095882
Taxes
$8,671(2024)
$8,671(2024)
Type
Single-Family Home
Single-Family Home
Year Built
2005
2005
Style
Ranch/Rambler
Ranch/Rambler
School District
Chichester
Chichester
County
Delaware County
Delaware County
Listed By
Mary Mahon, Media
Source
BRIGHT IDX
Last checked Jul 30 2025 at 2:52 PM GMT+0000
BRIGHT IDX
Last checked Jul 30 2025 at 2:52 PM GMT+0000
Bathroom Details
- Full Bathrooms: 2
Subdivision
- Creekside Village
Senior Community
- Yes
Property Features
- Above Grade
- Below Grade
- Foundation: Slab
Heating and Cooling
- Forced Air
- Central A/C
Homeowners Association Information
- Dues: $240
Exterior Features
- Vinyl Siding
- Stucco
- Roof: Shingle
Utility Information
- Sewer: Public Sewer
- Fuel: Natural Gas
Parking
- Paved Driveway
Stories
- 1
Living Area
- 1,885 sqft
Location
Disclaimer: Copyright 2025 Bright MLS IDX. All rights reserved. This information is deemed reliable, but not guaranteed. The information being provided is for consumers’ personal, non-commercial use and may not be used for any purpose other than to identify prospective properties consumers may be interested in purchasing. Data last updated 7/30/25 07:52





Description