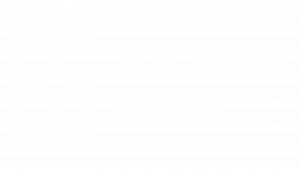


Listing Courtesy of: BRIGHT IDX / Keller Williams Real Estate Media
38 Preston Road Media, PA 19063
Active (15 Days)
$600,000
MLS #:
PADE2090522
PADE2090522
Taxes
$7,339(2024)
$7,339(2024)
Lot Size
6,098 SQFT
6,098 SQFT
Type
Single-Family Home
Single-Family Home
Year Built
1955
1955
Style
Colonial
Colonial
School District
Rose Tree Media
Rose Tree Media
County
Delaware County
Delaware County
Listed By
Mark a Barone, Keller Williams Real Estate Media
Source
BRIGHT IDX
Last checked Jun 1 2025 at 1:16 AM GMT+0000
BRIGHT IDX
Last checked Jun 1 2025 at 1:16 AM GMT+0000
Bathroom Details
- Full Bathrooms: 3
Subdivision
- Rose Tree Woods
Property Features
- Above Grade
- Below Grade
- Foundation: Concrete Perimeter
Heating and Cooling
- 90% Forced Air
- Central A/C
Basement Information
- Unfinished
Exterior Features
- Brick
- Vinyl Siding
Utility Information
- Sewer: Public Sewer
- Fuel: Natural Gas
Stories
- 2
Living Area
- 2,099 sqft
Location
Disclaimer: Copyright 2025 Bright MLS IDX. All rights reserved. This information is deemed reliable, but not guaranteed. The information being provided is for consumers’ personal, non-commercial use and may not be used for any purpose other than to identify prospective properties consumers may be interested in purchasing. Data last updated 5/31/25 18:16





Description