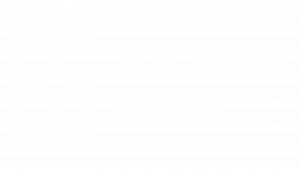


Listing Courtesy of: BRIGHT IDX / Re/Max Direct
453 E Franklin Street Left Carriage Media, PA 19063
Active (14 Days)
$1,195,500
MLS #:
PADE2082822
PADE2082822
Taxes
$2,290(2025)
$2,290(2025)
Lot Size
2,755 SQFT
2,755 SQFT
Type
Single-Family Home
Single-Family Home
Year Built
2025
2025
Style
Carriage House, Traditional
Carriage House, Traditional
School District
Rose Tree Media
Rose Tree Media
County
Delaware County
Delaware County
Listed By
Kelly Jennings, Re/Max Direct
Source
BRIGHT IDX
Last checked Feb 5 2025 at 4:23 AM GMT+0000
BRIGHT IDX
Last checked Feb 5 2025 at 4:23 AM GMT+0000
Bathroom Details
- Full Bathrooms: 2
- Half Bathroom: 1
Subdivision
- None Available
Property Features
- Below Grade
- Above Grade
- Fireplace: Gas/Propane
- Foundation: Passive Radon Mitigation
- Foundation: Concrete Perimeter
Heating and Cooling
- Forced Air
- Central A/C
Basement Information
- Partially Finished
- Rough Bath Plumb
- Full
Exterior Features
- Hardiplank Type
- Concrete
Utility Information
- Sewer: Public Sewer
- Fuel: Natural Gas
Stories
- 3
Living Area
- 2,790 sqft
Location
Disclaimer: Copyright 2025 Bright MLS IDX. All rights reserved. This information is deemed reliable, but not guaranteed. The information being provided is for consumers’ personal, non-commercial use and may not be used for any purpose other than to identify prospective properties consumers may be interested in purchasing. Data last updated 2/4/25 20:23





Description