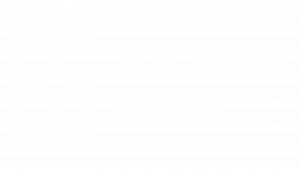


Listing Courtesy of: BRIGHT IDX / BHHS Fox & Roach-Media
519 Walnut Lane 1 Swarthmore, PA 19081
Active (3 Days)
$485,000
MLS #:
PADE2086534
PADE2086534
Taxes
$6,677(2025)
$6,677(2025)
Type
Condo
Condo
Year Built
1893
1893
Style
Victorian
Victorian
School District
Wallingford-Swarthmore
Wallingford-Swarthmore
County
Delaware County
Delaware County
Listed By
Perri Evanson, BHHS Fox & Roach, Realtors
Source
BRIGHT IDX
Last checked Apr 4 2025 at 3:28 AM GMT+0000
BRIGHT IDX
Last checked Apr 4 2025 at 3:28 AM GMT+0000
Bathroom Details
- Full Bathrooms: 2
Interior Features
- Kitchen - Eat-In
- Built-Ins
Subdivision
- None Available
Property Features
- Below Grade
- Above Grade
Heating and Cooling
- Forced Air
- Central A/C
Basement Information
- Full
Homeowners Association Information
- Dues: $735
Exterior Features
- Stone
Utility Information
- Sewer: Public Sewer
- Fuel: Natural Gas
School Information
- High School: Strath Haven
Parking
- Private
- Free
Stories
- 1
Living Area
- 1,850 sqft
Location
Disclaimer: Copyright 2025 Bright MLS IDX. All rights reserved. This information is deemed reliable, but not guaranteed. The information being provided is for consumers’ personal, non-commercial use and may not be used for any purpose other than to identify prospective properties consumers may be interested in purchasing. Data last updated 4/3/25 20:28






Description