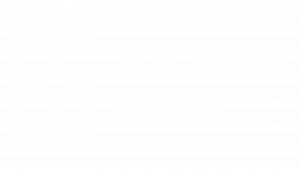


Listing Courtesy of: BRIGHT IDX / Houwzer, LLC
4008 Marshall Road Upper Darby, PA 19082
Active (2 Days)
$294,999
MLS #:
PADE2075790
PADE2075790
Taxes
$4,928(2023)
$4,928(2023)
Lot Size
3,049 SQFT
3,049 SQFT
Type
Single-Family Home
Single-Family Home
Year Built
1945
1945
Style
Traditional, Bi-Level
Traditional, Bi-Level
School District
Upper Darby
Upper Darby
County
Delaware County
Delaware County
Listed By
Michael Defiore, Houwzer, LLC
Source
BRIGHT IDX
Last checked Sep 19 2024 at 8:45 PM GMT+0000
BRIGHT IDX
Last checked Sep 19 2024 at 8:45 PM GMT+0000
Bathroom Details
- Full Bathroom: 1
Subdivision
- Garrettford
Property Features
- Below Grade
- Above Grade
- Foundation: Brick/Mortar
Heating and Cooling
- Forced Air
- Central A/C
Basement Information
- Partially Finished
Exterior Features
- Brick
Utility Information
- Sewer: Public Sewer
- Fuel: Natural Gas
Stories
- 2
Living Area
- 1,452 sqft
Location
Disclaimer: Copyright 2024 Bright MLS IDX. All rights reserved. This information is deemed reliable, but not guaranteed. The information being provided is for consumers’ personal, non-commercial use and may not be used for any purpose other than to identify prospective properties consumers may be interested in purchasing. Data last updated 9/19/24 13:45





Description